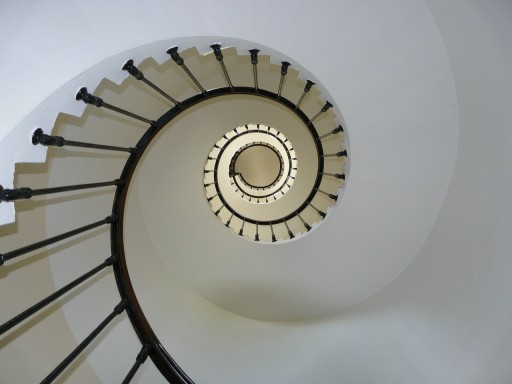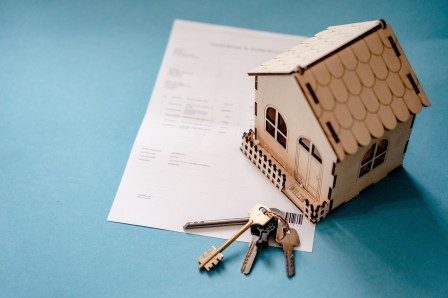12 AI Tools for Architectural Design
Architectural Design projects require enormous amounts of time and effort to be invested by the architect and the team. There are a lot of things to be taken care of, right from producing multiple options at the initial stages to paperwork of the project.
This work can be automated by AI-powered software. It generates multiple options with a single prompt or a keyword for an architect to choose the well-suited one. AI tools also deal with the paperwork process and are efficient at predicting problems in the design and offer expert guidance as well. Constructing a sustainable building is easy when using AI tools. In this blog, we discuss the areas where AI can be used and 12 AI tools for Architectural Design.
12 AI Tools for Architectural Design
- 1.Midjourney
- 2. Adobe Firefly
- 3.Market AI
- 4.4. ArkDesign.ai:
- 5. ARCHITEChTURES
- 6. Sidewalk Labs
- 7. DALL-E 2
- 8.Autodesk Forma
- 9. Luma.ai
- 10. BricsCAD BIM
- 11.Architect Render
- 12. SketchUp
12 AI Tools for Architectural Design
Midjourney:
Midjourney offers cutting-edge AI tools to Architects to power their creative minds. It can generate photorealistic images from the written prompts provided. Architects use it to present complicated design ideas to communicate the vision to their clients.
Adobe Firefly:
Adobe Firefly helps to create images and edit them more efficiently at high speed. Despite being a new member in the family of generative Al models, it has a good potential to transform the ways of creating designs and scaling them.
Market AI:
Market AI is a platform best suited for architects. It renders a suite of tools to facilitate automated floorplan generation and design element customization. It provides expert guidance on materials, cost, and design to make a confident decision. Market AI makes navigation through zoning codes and regulations an easy task to deal with. Visualizing different styles just by feeding it a single text prompt is possible, thus saving your precious time.
ArkDesign.ai:
ArkDesign.ai allows architects to produce optimized floorplans in a fast and efficient manner. It is the first AI platform to create architectural schematic design. It optimizes density, profitability, and living standards while following the regulatory codes. This AI helps to get the work done in six stages.
Stage 1: requires you to fill in information about the project like the number of floors or dwelling units.
Stage 2: It is the lot editor that creates the Property lines of the lot.
Stage 3: You locate the floor plate of the ground and the typical floor of the project at this stage.
Stage 4: This is the core editor stage where you can design the vertical shafts focusing on the residential floor.
Stage 5: It is the schematic section that receives the schematic side view and 3D massing of the project. From this point onwards you can plan the project as per the preferences.
Stage 6: This is the floor plan editing stage that edits the floor plates, and creates recesses, courts, and setbacks.
ARCHITEChTURES
ARCHITEChTURES is an AI platform for designing residential buildings. It permits the design process with a seamless human-machine collaboration. This platform provides users with solutions that are best suited to the geometry, objectives, and design criteria entered. A designer can control the quantitative aspects of design to focus on decision-making and improvise value-addition.
The user must feed in the design criteria for the project and the AI defines and models the solution online easily and intuitively in 2D and 3D. The cloud-based AI system has the potential to generate real-time geometry as per the parameters entered for each user iteration. It produces a real-time BIM solution, and all the metrics can be downloaded in XLSX, DXF, and IFC formats later.
What’s more? Soon, the system will be able to simulate the energy behavior of the building in real-time. This shall provide detailed knowledge of energy consumption throughout the year to optimize the design to make it more sustainable.
Sidewalk Labs
Sidewalk Labs is the AI tool to plan a city smartly. It is an urban innovation unit within Google. It has two products: Delve and Mesa. Delve is for real estate developers and city planners, whereas Mesa is for commercial building owners and tenants.
Sidewalk Labs solves the problems related to planning and designing, building energy management and controls, and mobility and curb management. Since the foundation year 2015, the team of cross-disciplinary experts has worked relentlessly to improve the quality of urban life and create a positive climate positive-future. The products aid city planners and real estate decision-makers with the information required to make sustainable choices.
DALL-E 2
DALL-E 2 is an image-creating AI-powered platform developed by OpenAI organization. It builds generative models using deep learning technology, which can leverage big chunks of data to train an AI system to complete a task.
A representation model like CLIP can make a map between the text and images and is readable to AI and DALL-E.
The text models make use of advanced language processing tools to generate, classify, and summarize the text with high levels of accuracy and coherence.
Architects can use this advanced tool to generate and scale their designs. It allows architects to quickly convert their ideas in the form of text or keywords to visuals. Using this AI tool, complex architectural ideas can be presented visually within a few minutes.
Autodesk Forma
Autodesk Forma allows us to uncover greater insights into the project site and its surroundings in real time. The AI-powered tool can analyze key factors like sun hours, noise, wind, and microclimates. A better insight into these factors and produce better results.
It is possible to design complex model concepts in full 3D in a snap. Besides this, testing and evaluation of multiple design solutions and their optimization for a multitude of constraints is a cakewalk with this tool.
You can connect your favorite design tools to Autodesk Forma through extensions. The Revit feature of the tool allows moving proposals from effortlessly planning to detailed design. The other capabilities include sourcing specific datasets like terrain, buildings, and boundaries; smart design tools that can draw fluidly in 2D and 3D with dynamic tools; Parking designs to get relevant parking metrics; Cloud computing to continue designing while the analyses are run in the cloud; importing and exporting projects in file formats like IFC and OBJ and free viewer access to share projects in the cloud with the team members, without the need of subscription.
Luma.ai
Luma.ai is a distinguished AI-powered tool for 3D scanning and modeling. It takes the burden of the laborious tasks off your shoulders by creating detailed 3D models and reimagining them. It employs newfangled AI techniques like computer vision, deep learning, and generative adversarial networks. It can compose accurate and realistic 3D models using photographs for architects to get a comprehensive perspective of the objects such as buildings, furniture including the intricate architectural elements.
BricsCAD BIM
BricsCAD BIM offers a flexible platform for 2D, and 3D designs, and Building Information Modeling (BIM). It is built on the BricsCAD system that is flexible enough to create simple 3D designs, import or generate BIM, and accurately generate models for construction and fabrication.
Machine learning algorithms make it possible to automate the grueling tasks of BIM data manipulation, its documentation, and the levels of detail. The 2D and 3D design geometry can be directly converted to BIM elements.
It has features to create quick floor plans, create a BIM from a solid massing model, create spaces and zones, link bi-directionally to Grasshopper, and has a top view mode as well. Since it is based on CAD systems, you spend less on software and training.
Architect Render
Architect Render can turn your photos, sketches, and designs into Realistic renders in a nick of time. All you need to do is:
- Select design settings: The web platform provides you with a list of design criteria and with the addition of keywords, it can be customized as well.
- File Upload: Upload a photo or design and get a 3D render in a couple of seconds.
- Download rendering: The 3D render can be downloaded in seconds and the downloaded file is completely owned by the user. You can freely use it anywhere.
SketchUp
SketchUp provides a brand-new 3D warehouse to find assets quickly with features like Image and Material Search. With SketchUp, you and the team can receive free learning resources, intuitive modeling, and efficient user management features. Converting sketches to 3D models comes easily with interconnected tools that assist in defining and refining the concepts at the tiniest details. The AI-powered tool facilitates cross-functioning with 3D markup, task assignment, and clash checking efficiently. It also supports a range of professional file formats, including the IC4.
How can AI be used in Architecture?
AI takes care to handle different aspects of designing:
- Early-stage Planning:
Floor planning is the fundamental step in the creation of the layout of a building. Generative Adversarial Networks are used by an architect to generate floor plans based on the dimensions of the building and the environmental conditions. This reduces the need for drafting it manually. When using machine learning models for some time, the model eventually learns the habits and methods of the Architects and improves the workflow.
- Improves Architectural Mapping:
Integration of cameras with AI tools helps architects to automate floorplan and CAD model generation. The AI tools significantly reduce the amount of time and money invested in mapping out a new space.
- Sketching is optimized
AI tools play an important role in crafting sketches to expand creativity and come up with more practical ideas in less time. By making use of AI, architects can draft multiple options quickly for the architect to choose the best one and refine it. Although the final decision needs to be made by the architect, it still saves a lot of time in the initial design stages.
- Streamlining Compliance
The AI helps by automatically analyzing the building codes and designs for compliance. It detects any potential issues before sending the design to the customer. This saves precious time and resources, minimizes compliance risk, and positively impacts the user experience. AI helps in escaping the design to go through multiple rounds of compliance checks.
- Improves Urban Planning
Urban planning is a knotty task that demands consideration of multiple factors like population density, road congestion levels, public transport ways, and many more. AI supports architects to create 3D models to simulate the appearance of future urban environments. Such simulations encourage planners to improvise plans, predict a problem, and find ways to solve it before it arises.
- Optimizing Building energy
Machine learning algorithms make it possible to optimize the energy consumed in buildings. AI tools are good at detecting inefficiencies and suggesting optimal settings for ventilation, heating, and lighting systems as well. Besides this, the thermal efficiency of the architectural project can be assessed as well before the construction of the building.
- Documentation can be automated
An architectural project involves dealing with paperwork, contracts, permits, and other necessary documents as well. The AI-driven software is one-solution-to-all-problems. It can automate the entire process by extracting relevant information from building plans. The documents required for a project are generated automatically, ensuring accuracy, and thus saving time for the architects on such manual tasks.






